Landscape Planning
Professional landscape plans designed for planning application approval.
Collaborative landscape planning support for architects, consultants, and homeowners - delivering landscape plans tailored for planning applications.
We produce precise CAD plans that meet all local authority requirements, ensuring seamless integration with your project.
Our combined horticultural knowledge and design experience truly sets us apart.
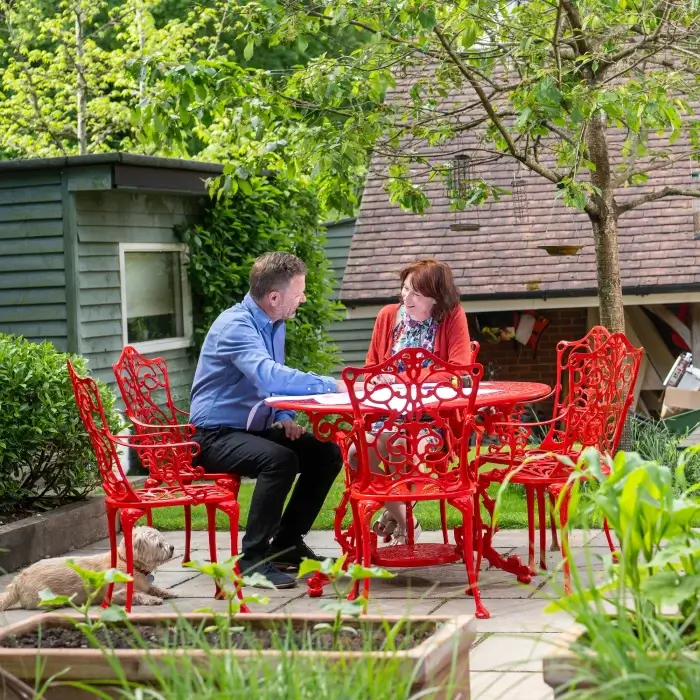
As an experienced garden designer we work with the client from initial concept right through to the final installation but every project begins with a well considered design. The design phase is where trust is built and meaningful collaboration begins.
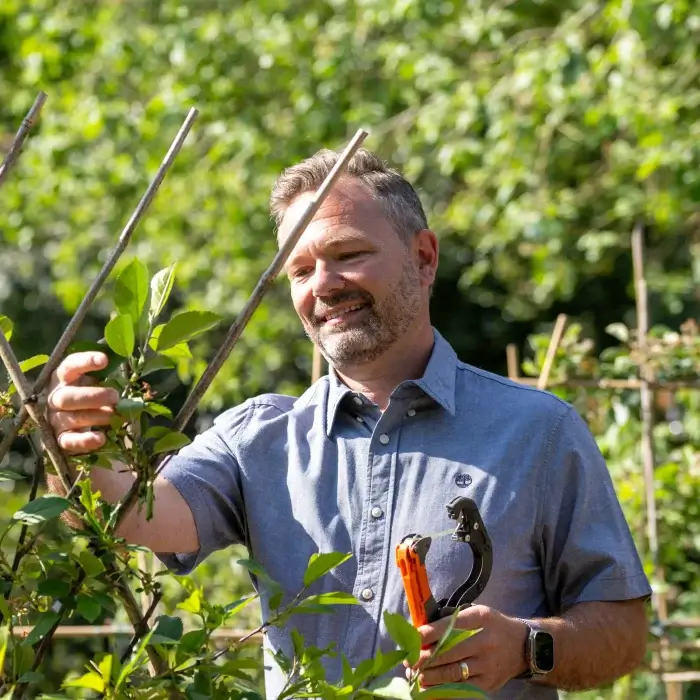
Luke offers over 30 years of horticultural expertise, spanning commercial plant production, professional gardening, and landscape / garden design, supported by a team of skilled landscape professionals.
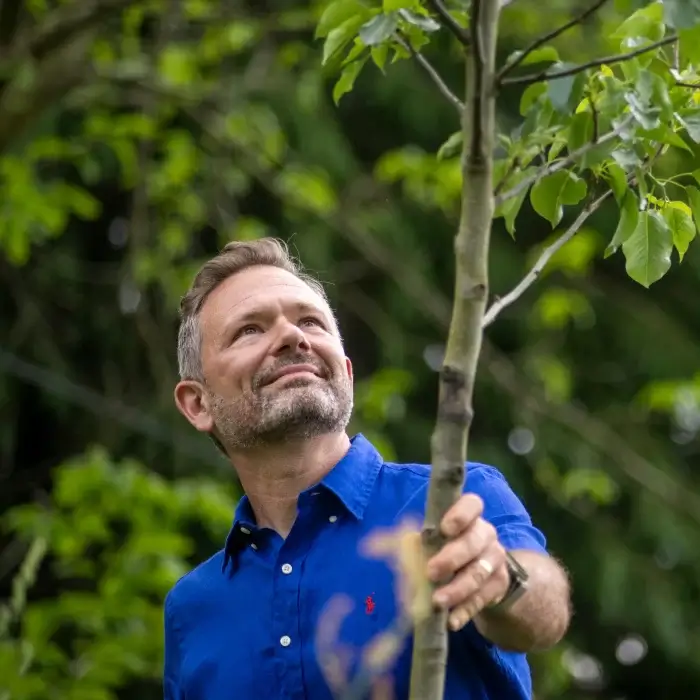
When we carry out the installation of a project, as a garden designer I am always considering how the space will develop and how we can facilitate the ongoing growth and success of the space. Every detail is designed for lasting beauty and functionality, with long-term results in mind. We source responsibly in line with UK Government plant health controls to minimise pest and disease risk.
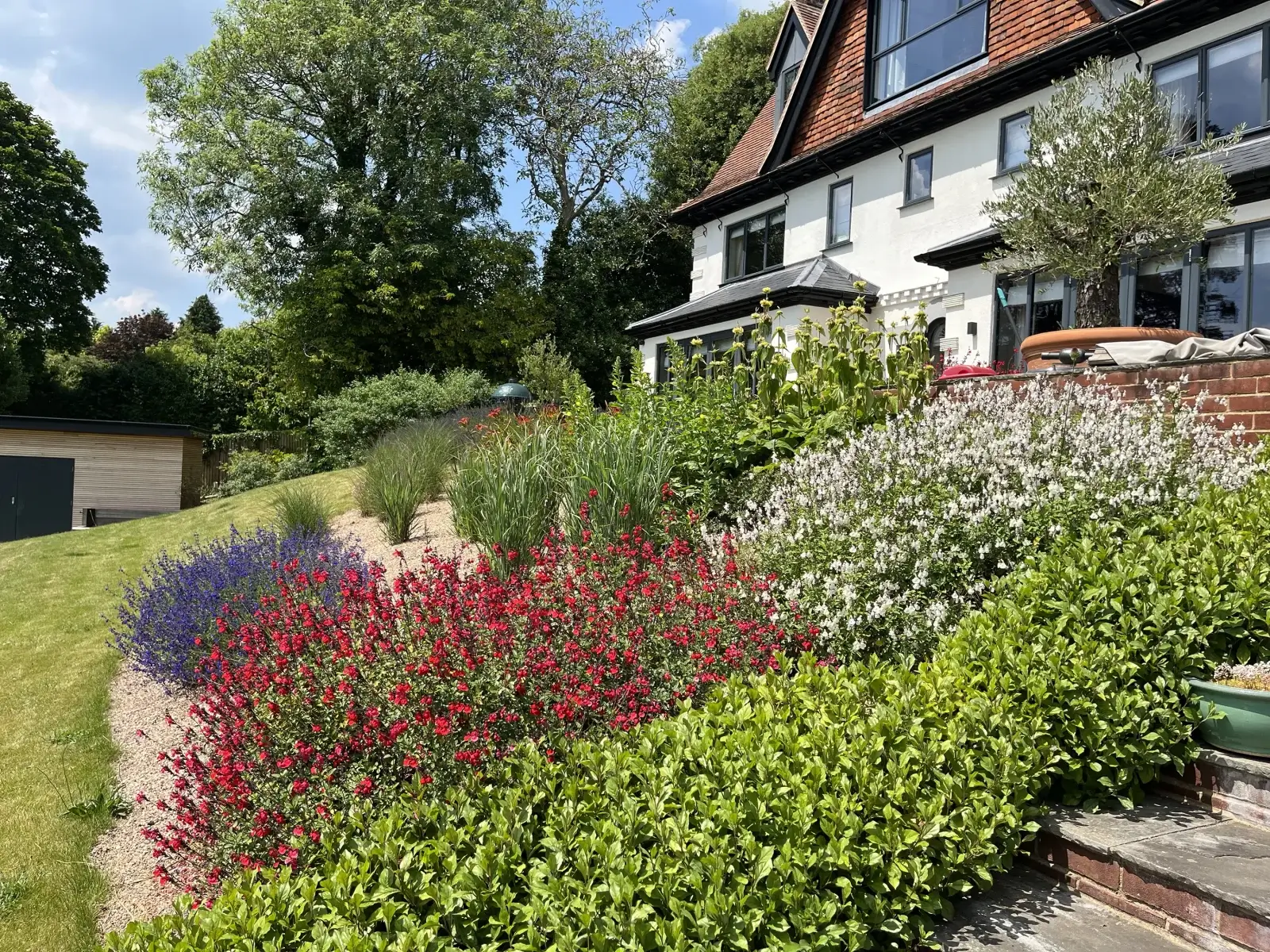
Excellent landscape designer, from planning stage to execution. Great experience of producing hard and soft landscaping to a very high standard. Luke designed several areas of our large back garden including patio, wildflower meadow, trees for screening and hedges. Excellent knowledge of plants to suit even the most challenging conditions. We continue to use him. He and his team of builders are amazing and work in all conditions and always deliver on time.
For meadow schemes and native planting, we follow conservation guidance from Plantlife.
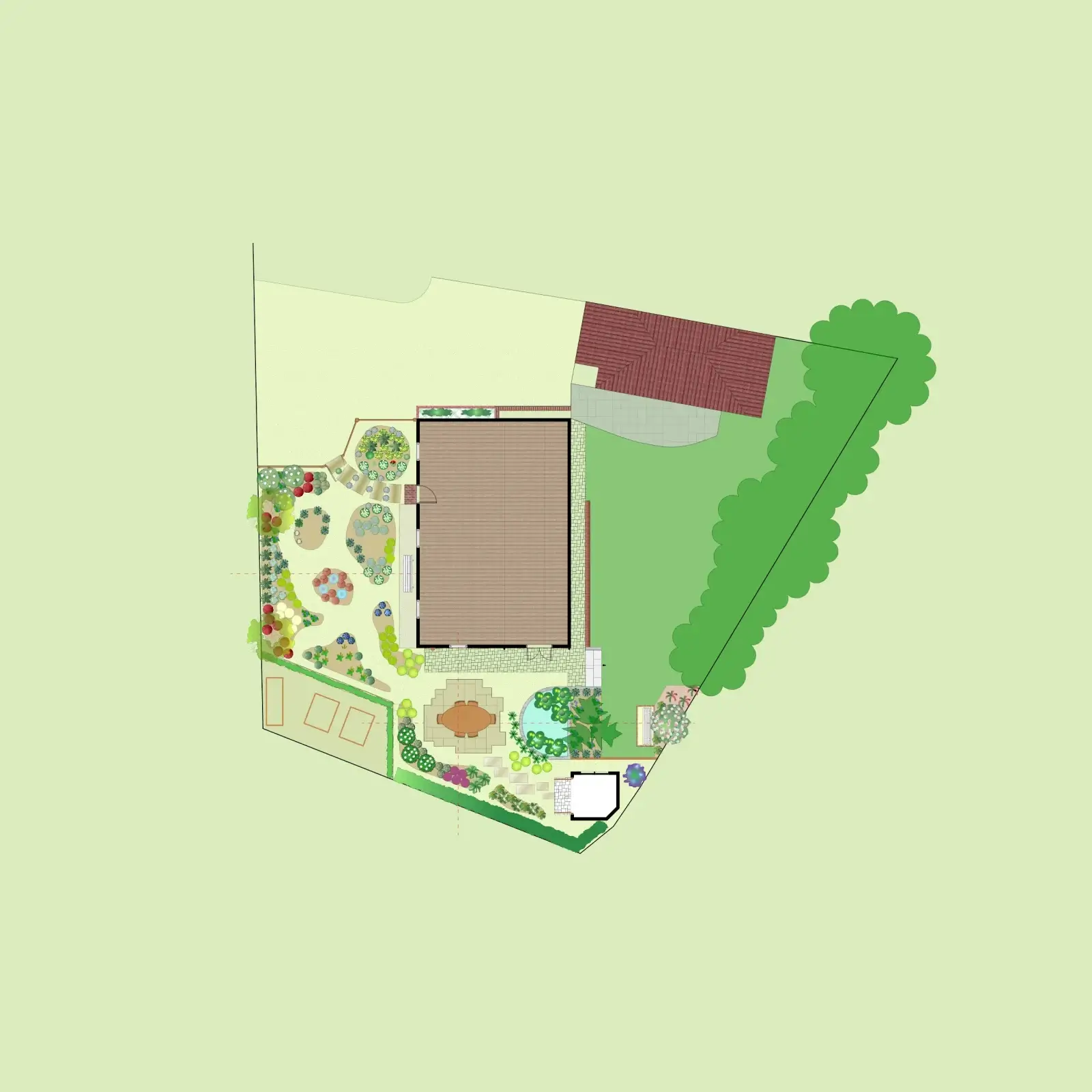
We can collaborate on existing plans to produce clear, efficient landscape drawings that meet local authority requirements and support a smooth approval process.
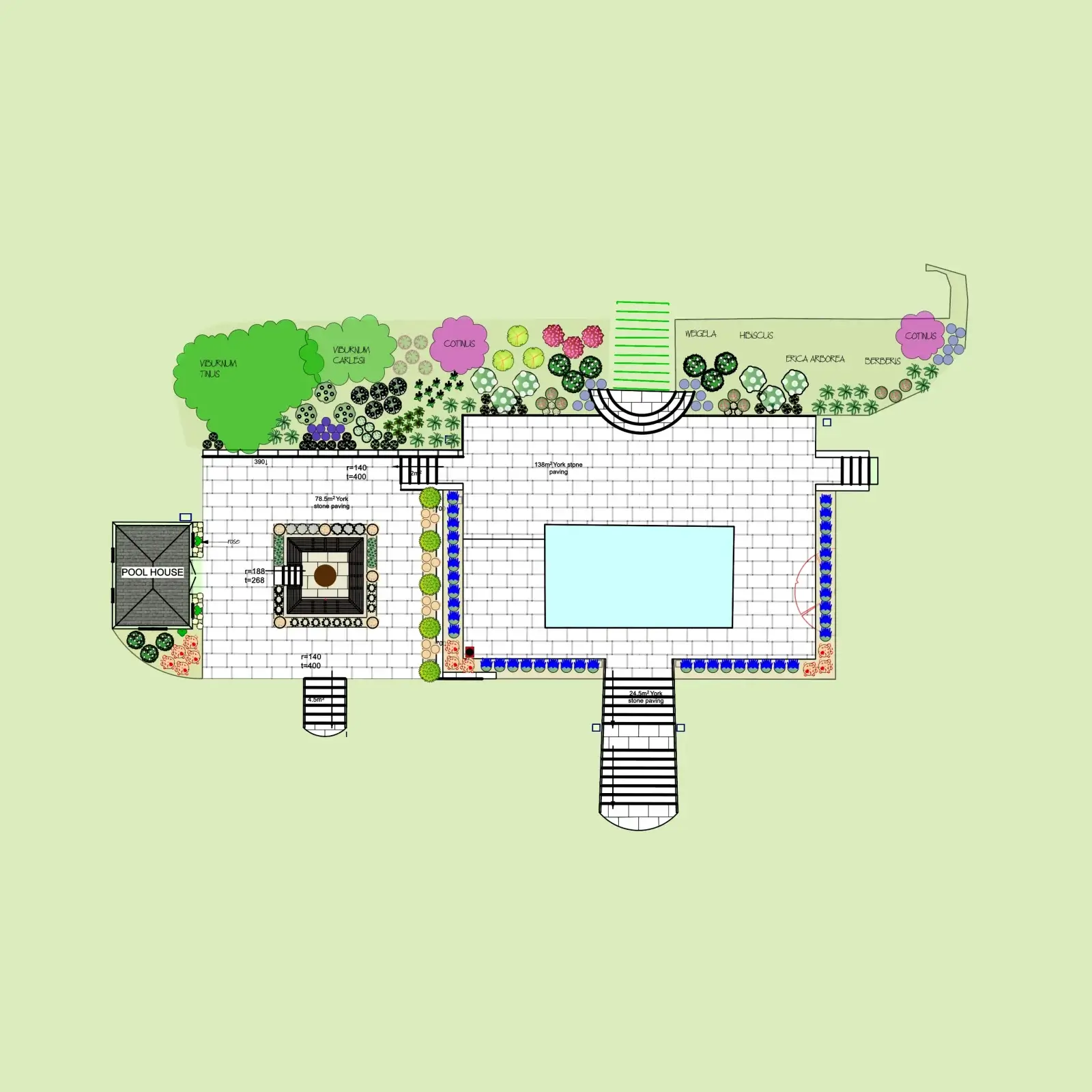
Where necessary, we can arrange comprehensive topographical surveys, particularly important for sites with notable level variations.
Not always. For many landscape planning projects in Hampshire, particularly those supporting planning applications, I can often create accurate landscape design plans using satellite imagery, site photographs, and existing surveys – without the need for a physical visit. This approach saves both time and cost while maintaining precision.
Yes, as an experienced landscape planner, I can produce clear, professional landscape design plans to support planning submissions. Simple layouts showing boundaries, planting beds, hard surfaces, and access routes can be created quickly, while more detailed design plans can be developed for implementation later.
A topographical survey provides essential information about a site’s levels, features, and contours. For most projects in Hampshire, it forms the foundation of an accurate and achievable landscape design plan. Where available, I combine topographical data with architectural drawings to produce precise, site-specific proposals.
Need to meet local authority landscape planning conditions? We can provide the landscape plan you need.
Contact us